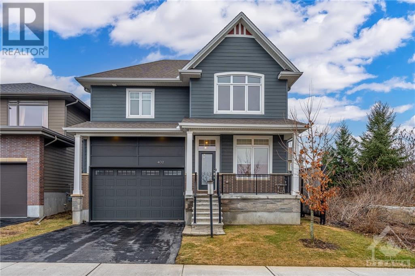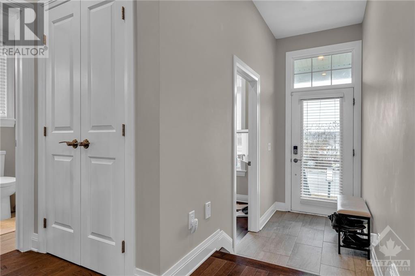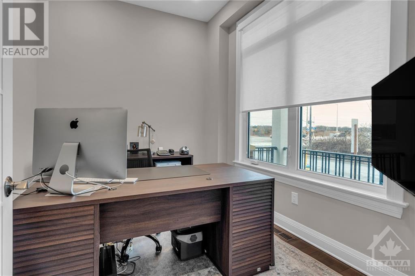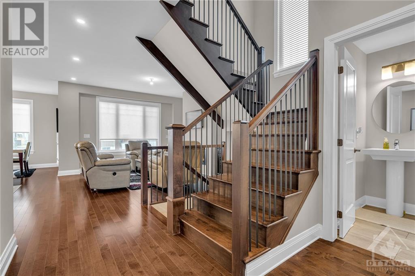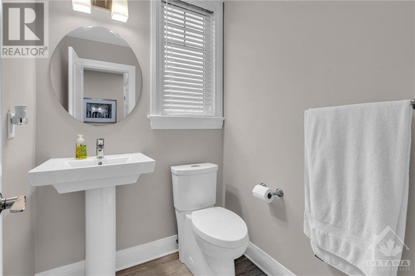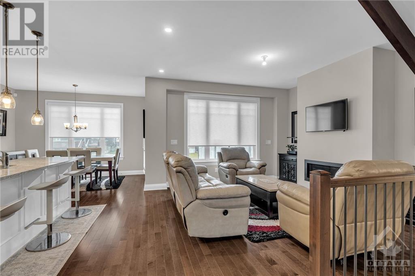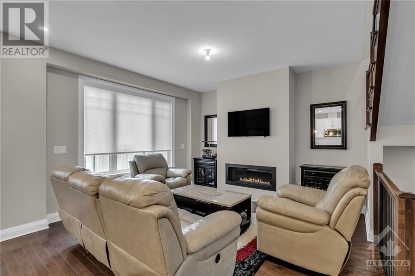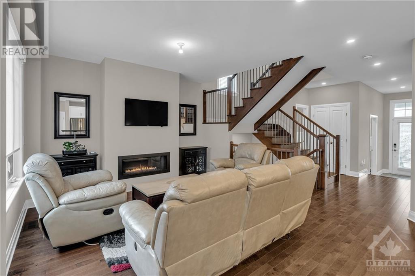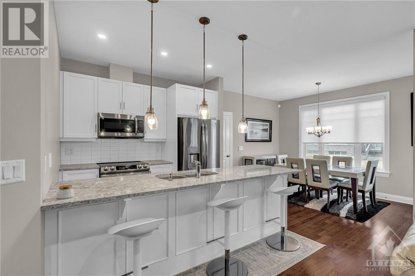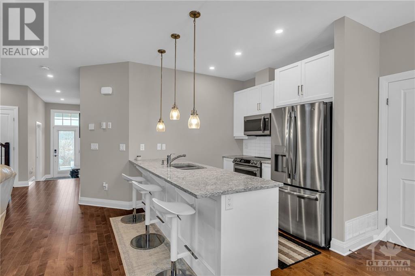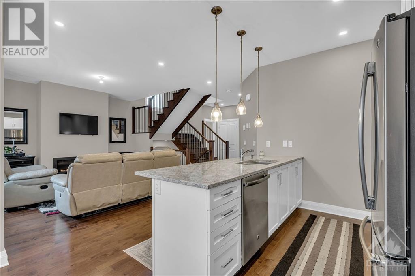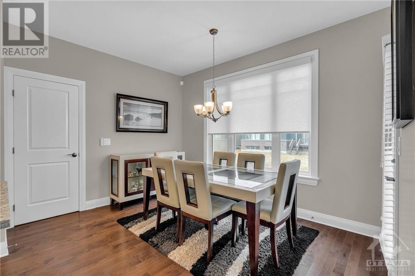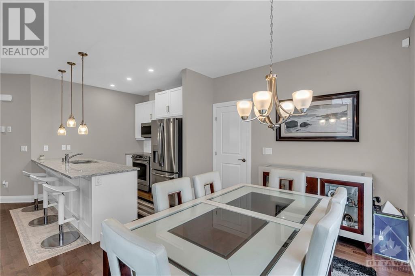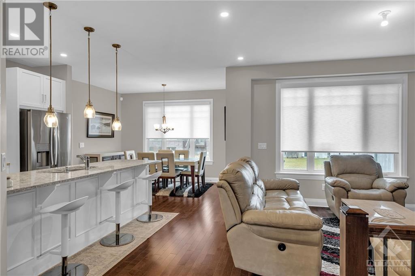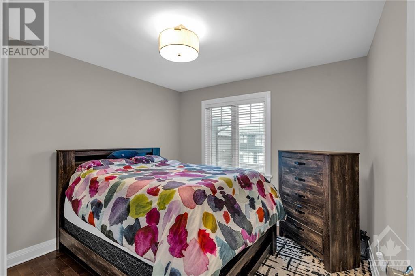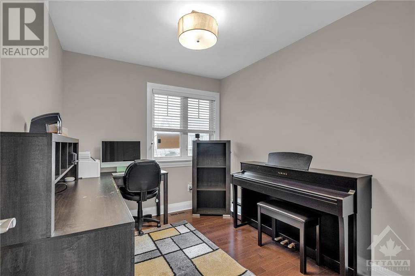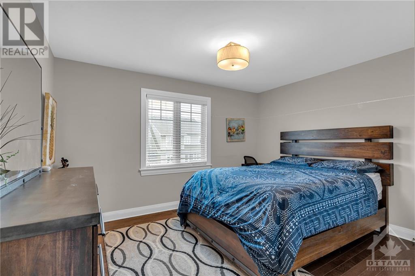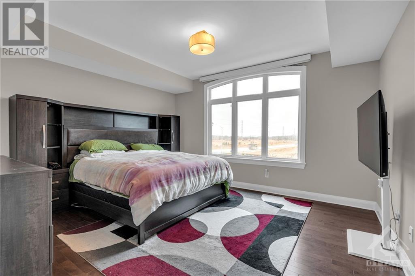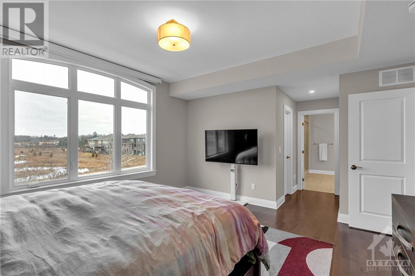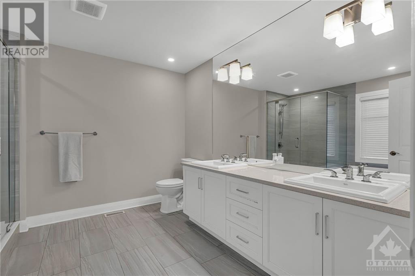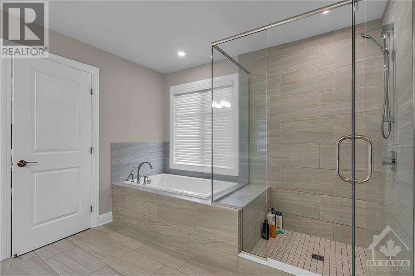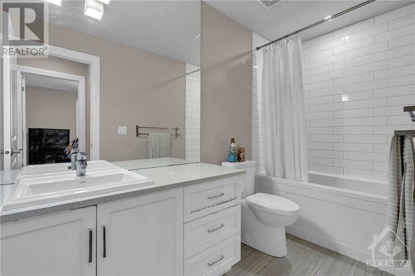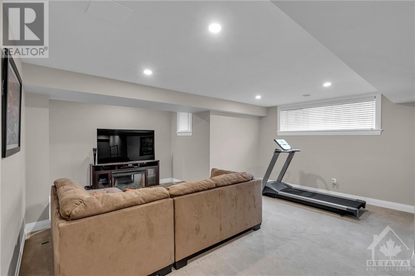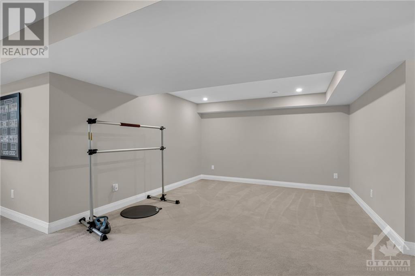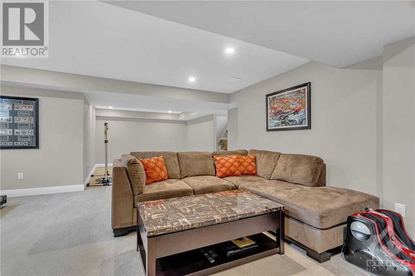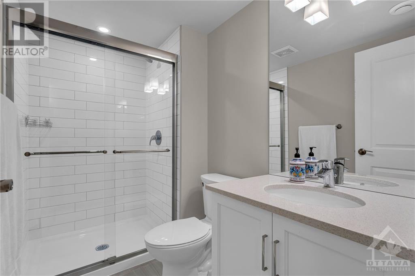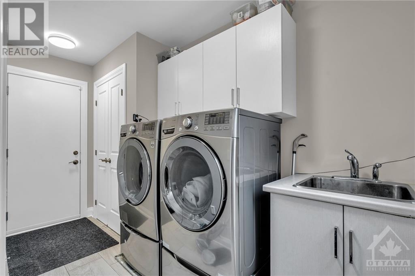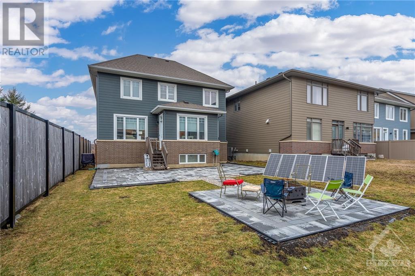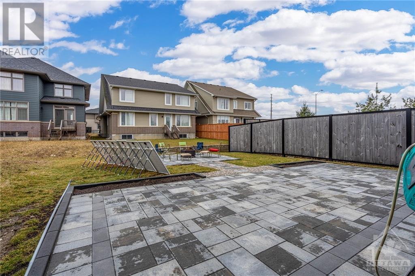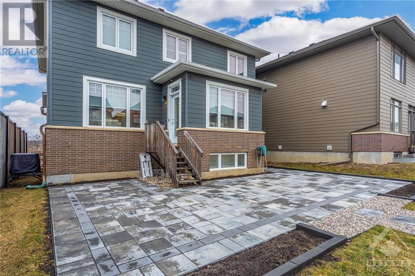CALL
613-440-7653
| Bathroom Total | 4 |
| Bedrooms Total | 4 |
| Half Bathrooms Total | 1 |
| Year Built | 2018 |
| Cooling Type | Central air conditioning |
| Flooring Type | Wall-to-wall carpet, Hardwood, Tile |
| Heating Type | Forced air |
| Heating Fuel | Natural gas |
| Stories Total | 2 |
| Bedroom | Second level | 10'2" x 12'1" |
| Bedroom | Second level | 8'6" x 10'10" |
| Bedroom | Second level | 12'10" x 13'6" |
| 4pc Bathroom | Second level | 10'2" x 5'1" |
| 5pc Ensuite bath | Second level | 10'2" x 12'2" |
| Primary Bedroom | Second level | 21'8" x 12'11" |
| Recreation room | Basement | 32'3" x 20'2" |
| 3pc Bathroom | Basement | 8'4" x 4'5" |
| Office | Main level | 10'0" x 7'9" |
| 2pc Bathroom | Main level | 6'0" x 4'10" |
| Living room/Fireplace | Main level | 13'8" x 13'6" |
| Dining room | Main level | 12'8" x 10'1" |
| Kitchen | Main level | 12'8" x 9'1" |
| Laundry room | Main level | 5'6" x 12'6" |
MORTGAGE CALCULATOR
Call Coady Real Estate Group Today! - 613-440-7653
Royal LePage Team Realty
1723 Carling Avenue,
Ottawa ON
K2A 1C8

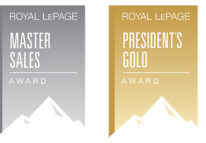
2000 | 2001
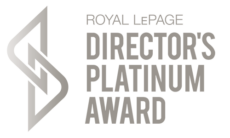
2002 - 2004

2005 - 2009
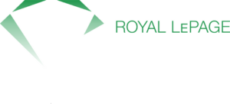
2013 - 2016
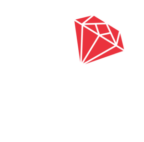
2017 - 2020

2005, 2006, 2008 & 2009
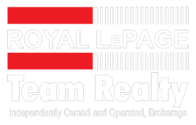
The trade marks displayed on this site, including CREA®, MLS®, Multiple Listing Service®, and the associated logos and design marks are owned by the Canadian Real Estate Association. REALTOR® is a trade mark of REALTOR® Canada Inc., a corporation owned by Canadian Real Estate Association and the National Association of REALTORS®. Other trade marks may be owned by real estate boards and other third parties. Nothing contained on this site gives any user the right or license to use any trade mark displayed on this site without the express permission of the owner.
powered by WEBKITS

